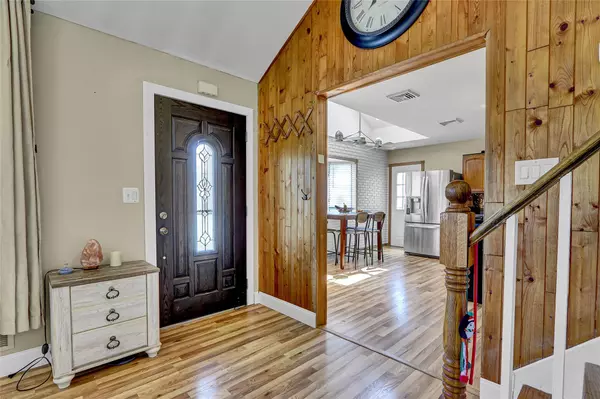286 E 4th ST Deer Park, NY 11729
3 Beds
2 Baths
1,622 SqFt
OPEN HOUSE
Sat Aug 02, 12:00pm - 1:30pm
Sun Aug 03, 12:30pm - 2:00pm
UPDATED:
Key Details
Property Type Single Family Home
Sub Type Single Family Residence
Listing Status Active
Purchase Type For Sale
Square Footage 1,622 sqft
Price per Sqft $394
MLS Listing ID 875009
Style Split Level
Bedrooms 3
Full Baths 2
HOA Y/N No
Rental Info No
Year Built 1956
Annual Tax Amount $11,615
Lot Size 7,501 Sqft
Acres 0.1722
Property Sub-Type Single Family Residence
Source onekey2
Property Description
Location
State NY
County Suffolk County
Interior
Interior Features Central Vacuum, Eat-in Kitchen, High Ceilings, Open Floorplan, Pantry
Heating Forced Air
Cooling Central Air
Fireplace No
Appliance Dishwasher, Dryer, Gas Range, Microwave, Refrigerator, Stainless Steel Appliance(s), Washer
Exterior
Garage Spaces 1.0
Fence Back Yard
Utilities Available Cable Available, Electricity Connected, Natural Gas Connected, Trash Collection Public, Water Connected
Garage true
Private Pool No
Building
Sewer Cesspool
Water Public
Level or Stories Multi/Split
Structure Type Frame
Schools
Elementary Schools May Moore Primary School
Middle Schools Robert Frost Middle School
High Schools Deer Park
School District Deer Park
Others
Senior Community No
Special Listing Condition None





