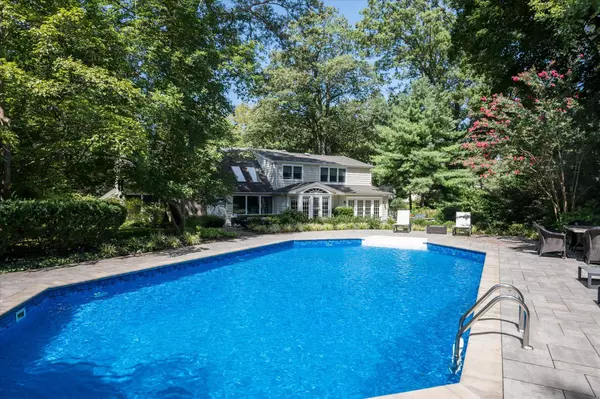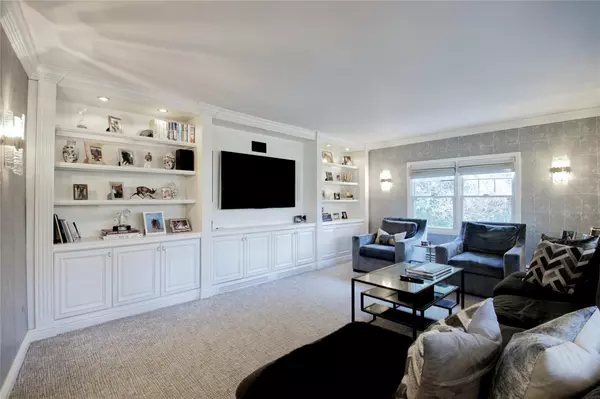75 Chestnut DR East Hills, NY 11576
5 Beds
6 Baths
4,384 SqFt
OPEN HOUSE
Sun Aug 03, 1:00pm - 2:30pm
Sun Aug 03, 1:30pm - 3:00pm
UPDATED:
Key Details
Property Type Single Family Home
Sub Type Single Family Residence
Listing Status Active
Purchase Type For Sale
Square Footage 4,384 sqft
Price per Sqft $729
MLS Listing ID 895403
Style Colonial
Bedrooms 5
Full Baths 5
Half Baths 1
HOA Y/N No
Rental Info No
Year Built 1958
Annual Tax Amount $36,323
Lot Size 0.570 Acres
Acres 0.5698
Property Sub-Type Single Family Residence
Source onekey2
Property Description
Location
State NY
County Nassau County
Rooms
Basement Finished, Storage Space, Walk-Out Access
Interior
Interior Features First Floor Bedroom, First Floor Full Bath, Cathedral Ceiling(s), Chefs Kitchen, Double Vanity, Eat-in Kitchen, Entrance Foyer, Formal Dining, High Ceilings, His and Hers Closets, Kitchen Island, Marble Counters, Open Floorplan, Open Kitchen, Pantry, Primary Bathroom, Storage, Walk-In Closet(s)
Heating Hot Air, Natural Gas, Propane, Radiant Floor
Cooling Central Air
Flooring Tile, Wood
Fireplaces Number 1
Fireplace Yes
Appliance Cooktop, Dishwasher, Dryer, Exhaust Fan, Freezer, Gas Cooktop, Gas Oven, Microwave, Refrigerator, Stainless Steel Appliance(s), Washer, Gas Water Heater, Wine Refrigerator
Exterior
Exterior Feature Gas Grill
Garage Spaces 2.0
Fence Back Yard
Pool In Ground
Utilities Available Cable Connected, Electricity Connected, Natural Gas Connected, Propane, Trash Collection Public, Water Connected
View Neighborhood
Garage true
Private Pool Yes
Building
Lot Description Corner Lot, Landscaped, Sprinklers In Front, Sprinklers In Rear
Sewer Cesspool
Water Public
Level or Stories Two
Structure Type Frame
Schools
Elementary Schools Harbor Hill School
Middle Schools Roslyn Middle School
High Schools Roslyn
School District Roslyn
Others
Senior Community No
Special Listing Condition None





